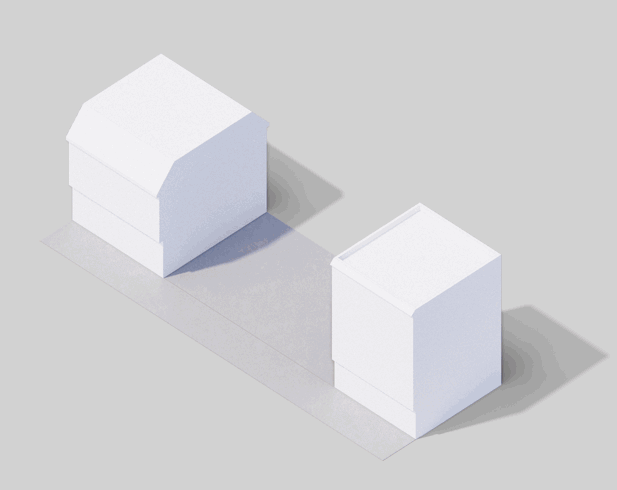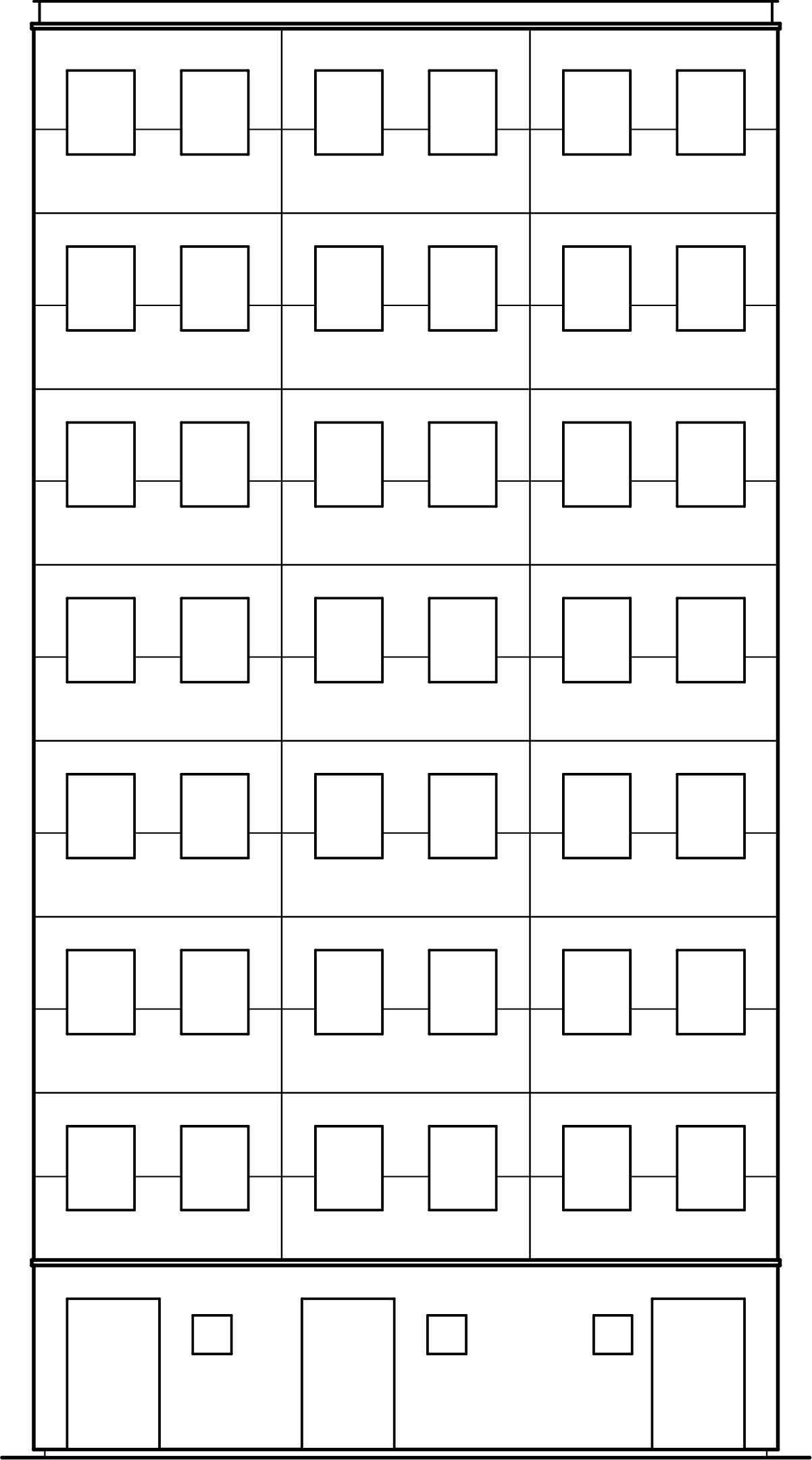A modular
wood
revolution.
Faster, easier, more affordable
wood buildings for sustainable,
human-scale neighbourhoods.
Faster, easier, more affordable wood buildings for sustainable, human-scale neighbourhoods.

Laneway and garden suites designed to work within the City of Toronto Housing Guidelines.
Designed as a kit-of-parts.
Factory-made and
assembled onsite.
Faster:
Standardized product typologies shorten the design phase. Integrated Project Delivery (IPD) cuts time to completion. Factory built panels are delivered and assembled onsite in weeks.
Affordable:
Models are designed to be repeatable and come with a fixed price, unlike custom built projects. Our standardized design and offsite manufacturing enable superior quality, and cost control onsite.
Easier:
Seamless service from design selection through to occupancy. Assembly manages everything: entitlements, utility connections, onsite construction, finishes, warranty and service work.
Sustainable:
Assembly products are made with wood – the world’s only renewable building material. They exceed code standards for energy efficiency and reduce a project’s carbon footprint.
Faster:
Standardized product typologies shorten the design phase. Integrated Project Delivery (IPD) cuts time to completion. Factory built panels are delivered and assembled onsite in weeks.
Easier:
Seamless service from design selection through to occupancy. Assembly manages everything: entitlements, utility connections, onsite construction, finishes, warranty and service work.
Affordable:
Models are designed to be repeatable and come with a fixed price, unlike custom built projects. Our standardized design and offsite manufacturing enable superior quality, and cost control onsite.
Sustainable:
Assembly products are made with wood – the world’s only renewable building material. They exceed code standards for energy efficiency and reduce a project’s carbon footprint.
